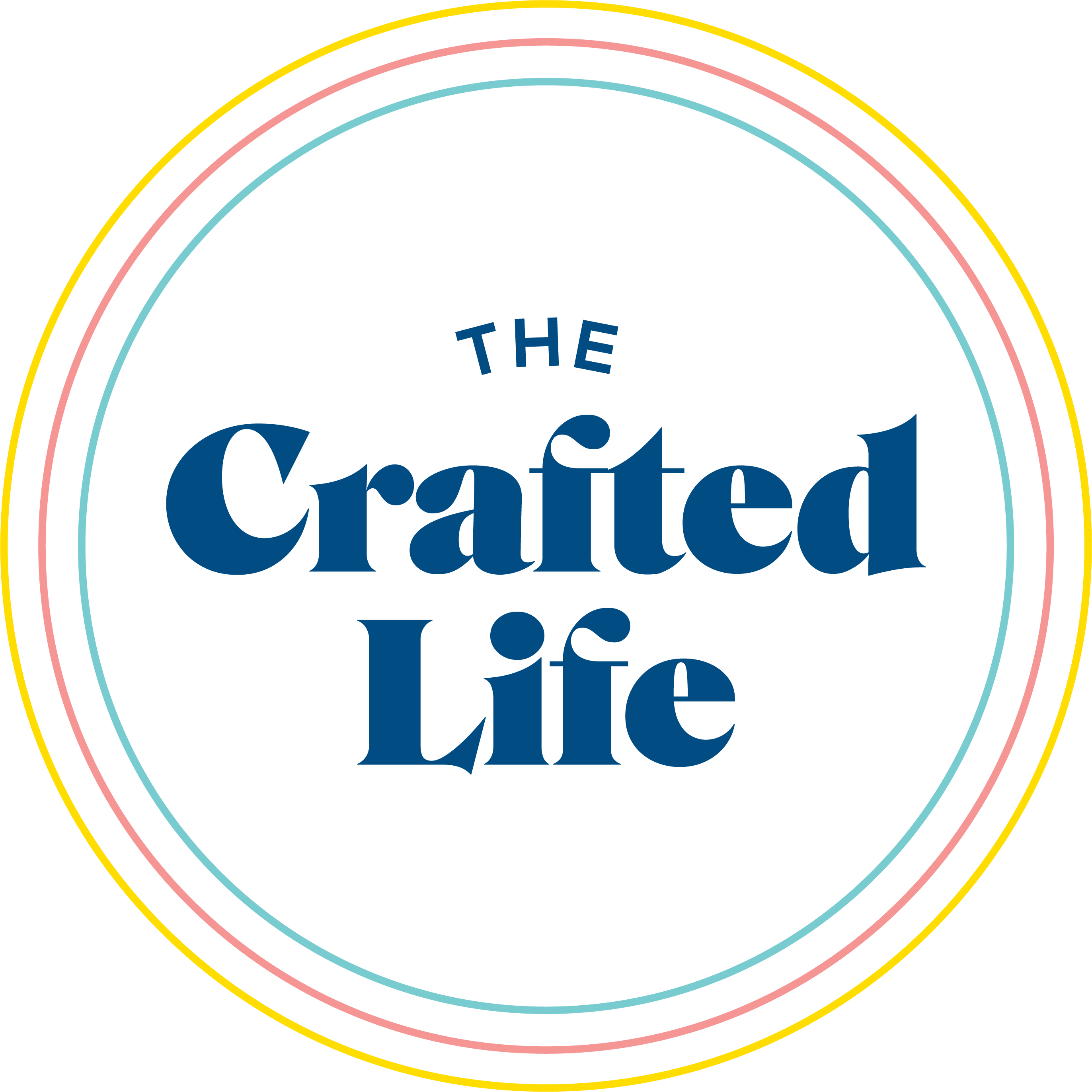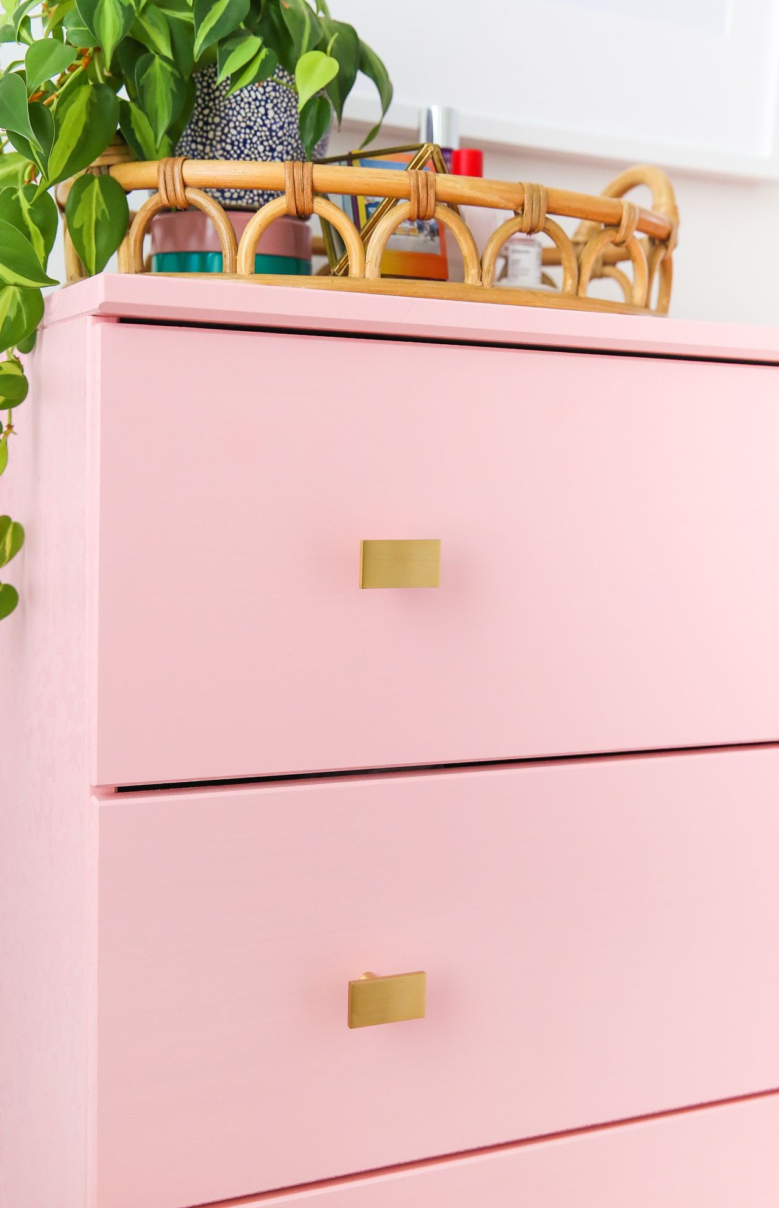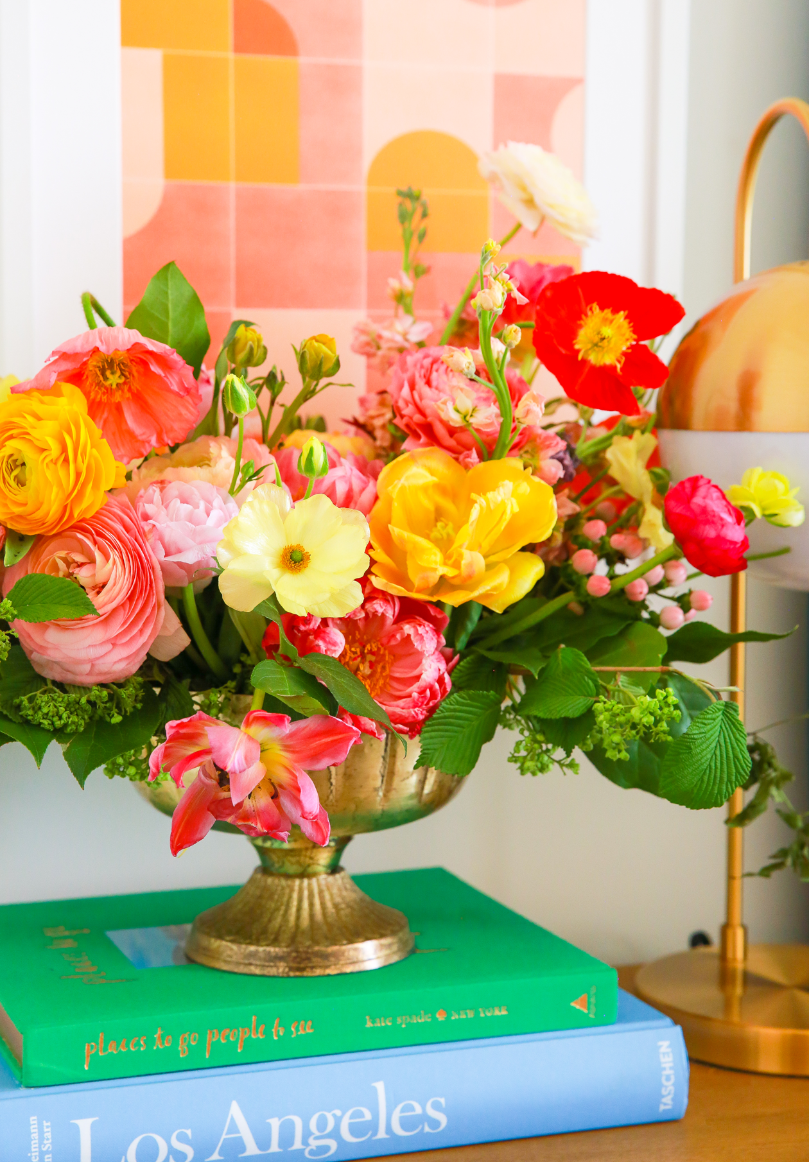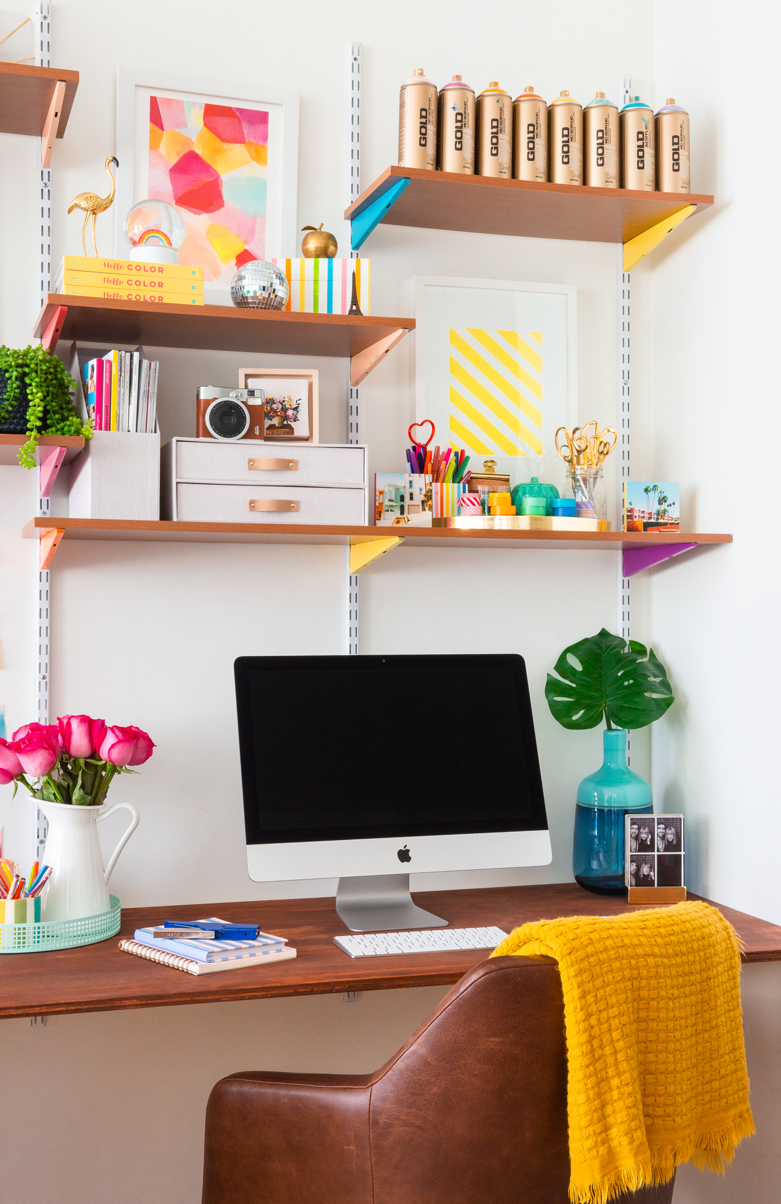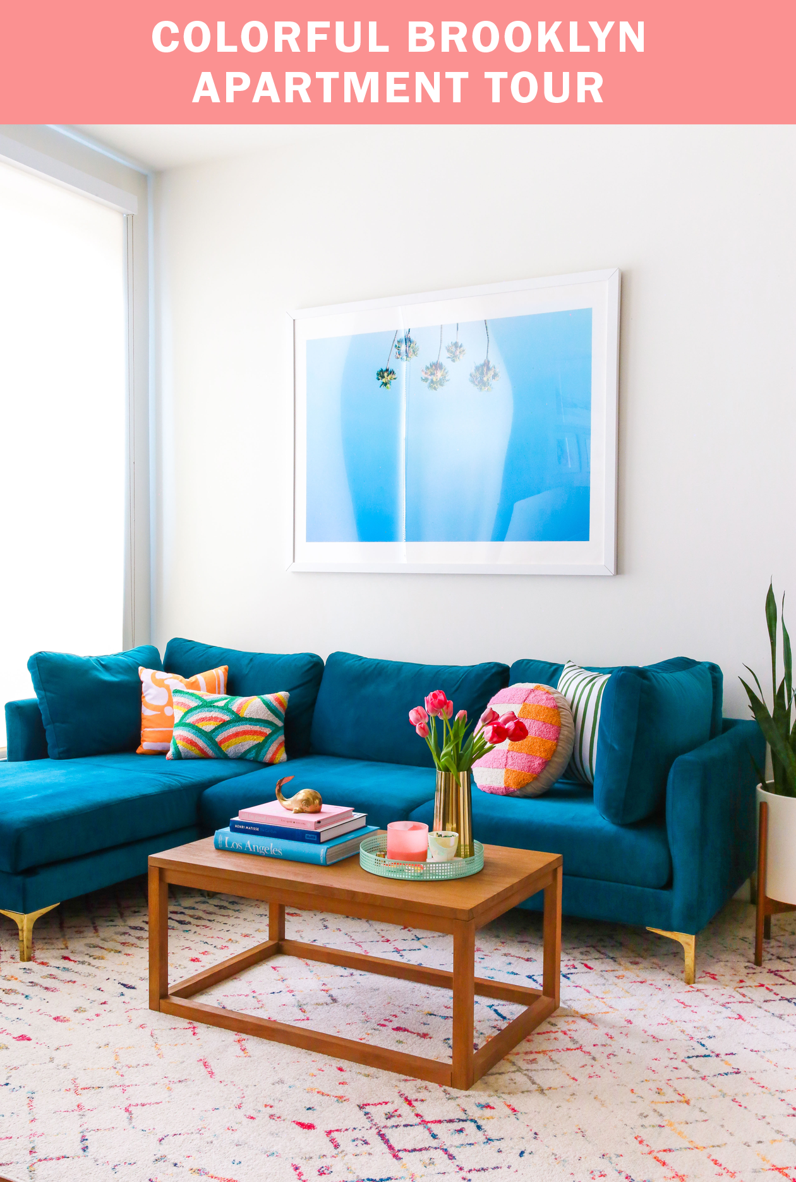 I hope you’ve had a lovely summer! I know it’s been a bit quiet over here these past few months, but so much has been happening behind the scenes! In case you missed the news, Ryan and I moved in June. We’re still in Brooklyn, just in a new apartment and neighborhood. Now that I’m unpacking everything (yes I’m still unpacking), I realized I never shared a tour of our previous place. So without further delay, and truly before I forget again, here’s a look at the apartment we spent the past three years in! All sources for items are linked at the bottom– let me know if I missed anything!
I hope you’ve had a lovely summer! I know it’s been a bit quiet over here these past few months, but so much has been happening behind the scenes! In case you missed the news, Ryan and I moved in June. We’re still in Brooklyn, just in a new apartment and neighborhood. Now that I’m unpacking everything (yes I’m still unpacking), I realized I never shared a tour of our previous place. So without further delay, and truly before I forget again, here’s a look at the apartment we spent the past three years in! All sources for items are linked at the bottom– let me know if I missed anything!
Living Room
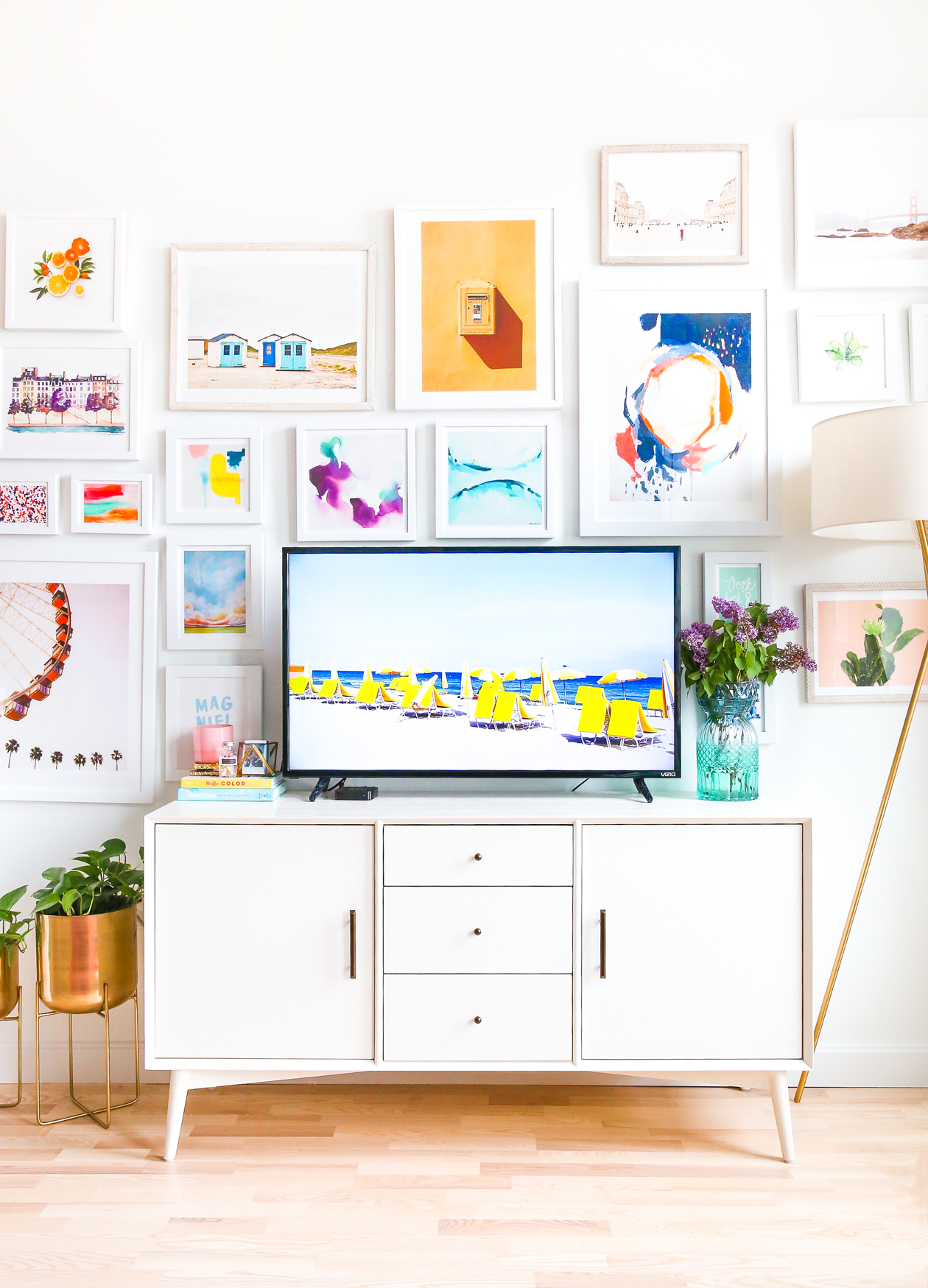 The floor plan for the apartment was all open, so the living room + work area + kitchen were the same room. The apartment was about 650 Sq ft so it was this main room, our bedroom, and a bathroom. For the gallery wall, I decided to fill the entire wall with art since it was one of the only walls in the space that could hold that much art.
The floor plan for the apartment was all open, so the living room + work area + kitchen were the same room. The apartment was about 650 Sq ft so it was this main room, our bedroom, and a bathroom. For the gallery wall, I decided to fill the entire wall with art since it was one of the only walls in the space that could hold that much art.
See how I made our TV Gallery Wall here!
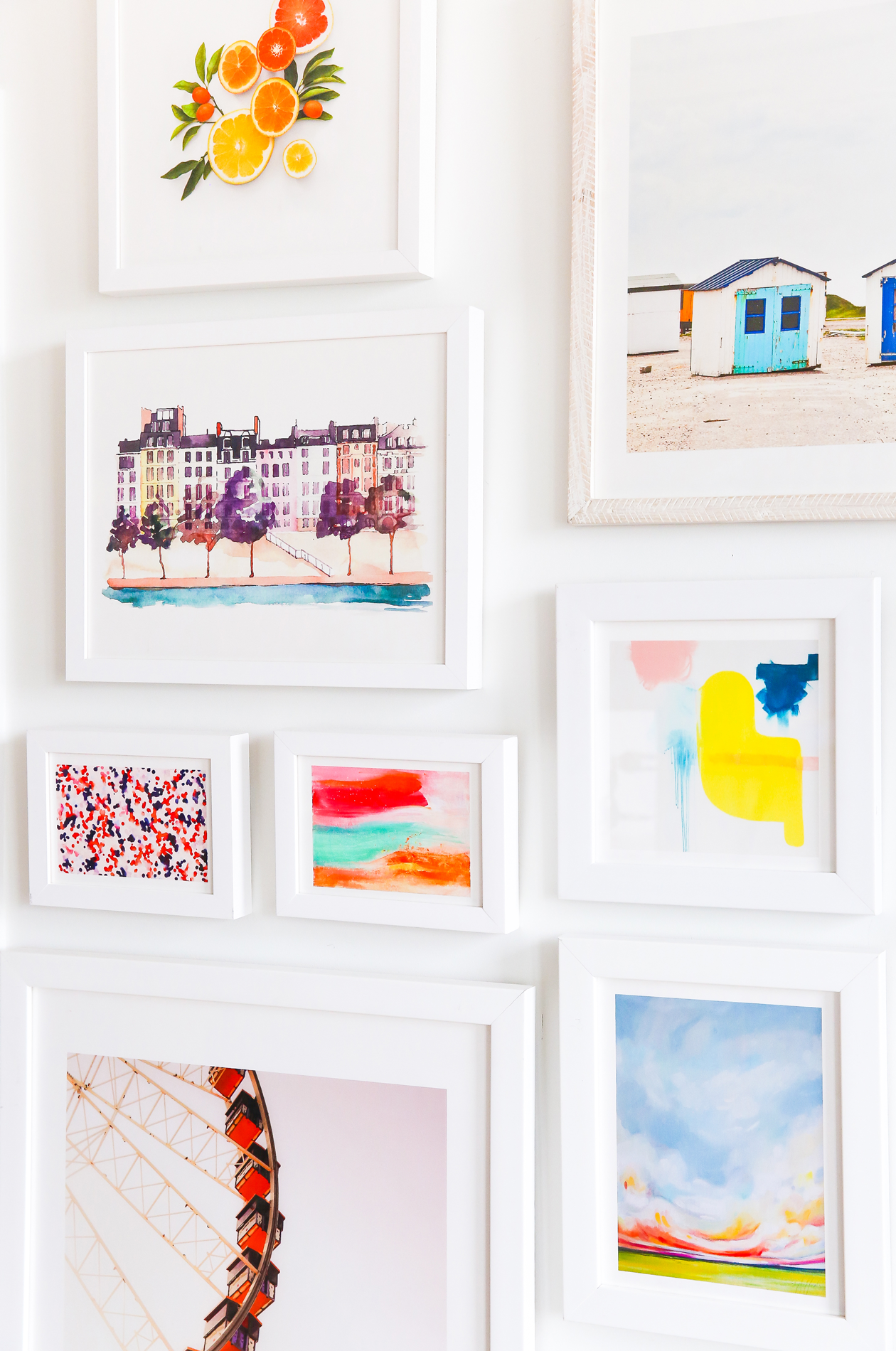 See how I transformed this space into a googly eye gallery wall for Halloween and a present wrapped gallery wall for Christmas. I will definitely miss my annual tradition of wrapping all of the art!
See how I transformed this space into a googly eye gallery wall for Halloween and a present wrapped gallery wall for Christmas. I will definitely miss my annual tradition of wrapping all of the art!
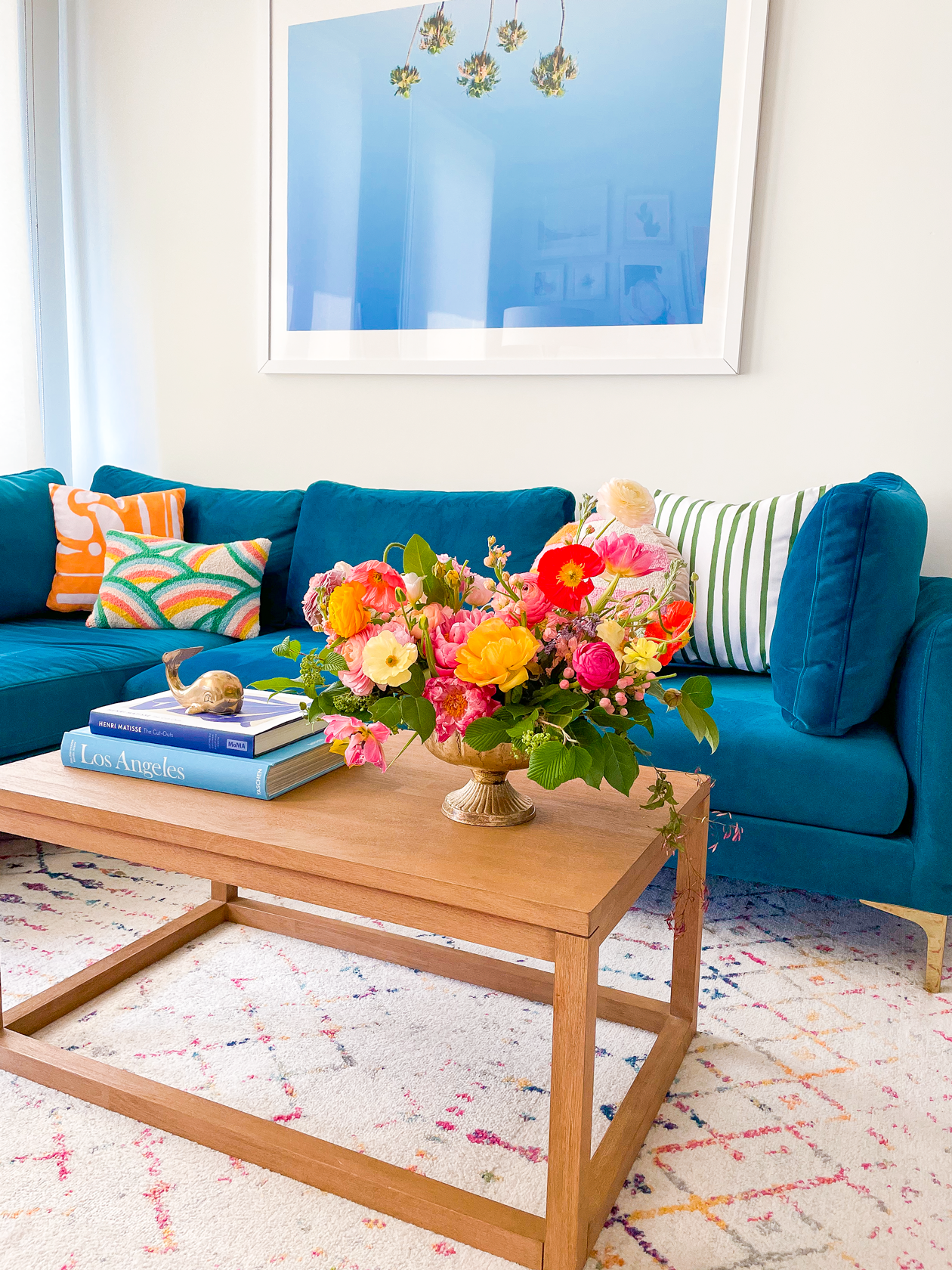 Bedroom
Bedroom
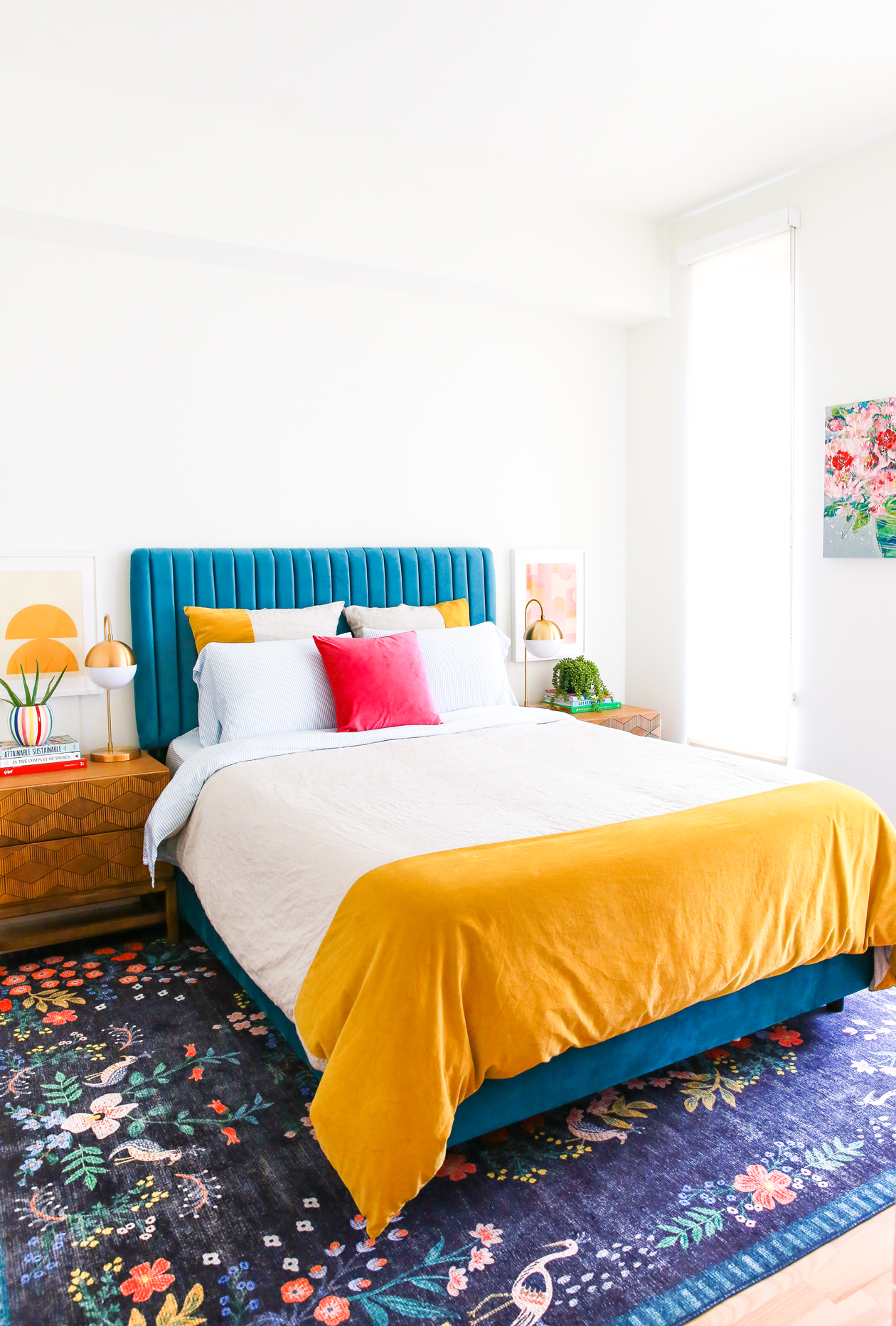 For my favorite room in the apartment– the bedroom! Maybe it’s that rug that I’m forever obsessed with, or how the colors came together, but this is one of my favorite spaces that I’ve ever designed.
For my favorite room in the apartment– the bedroom! Maybe it’s that rug that I’m forever obsessed with, or how the colors came together, but this is one of my favorite spaces that I’ve ever designed.
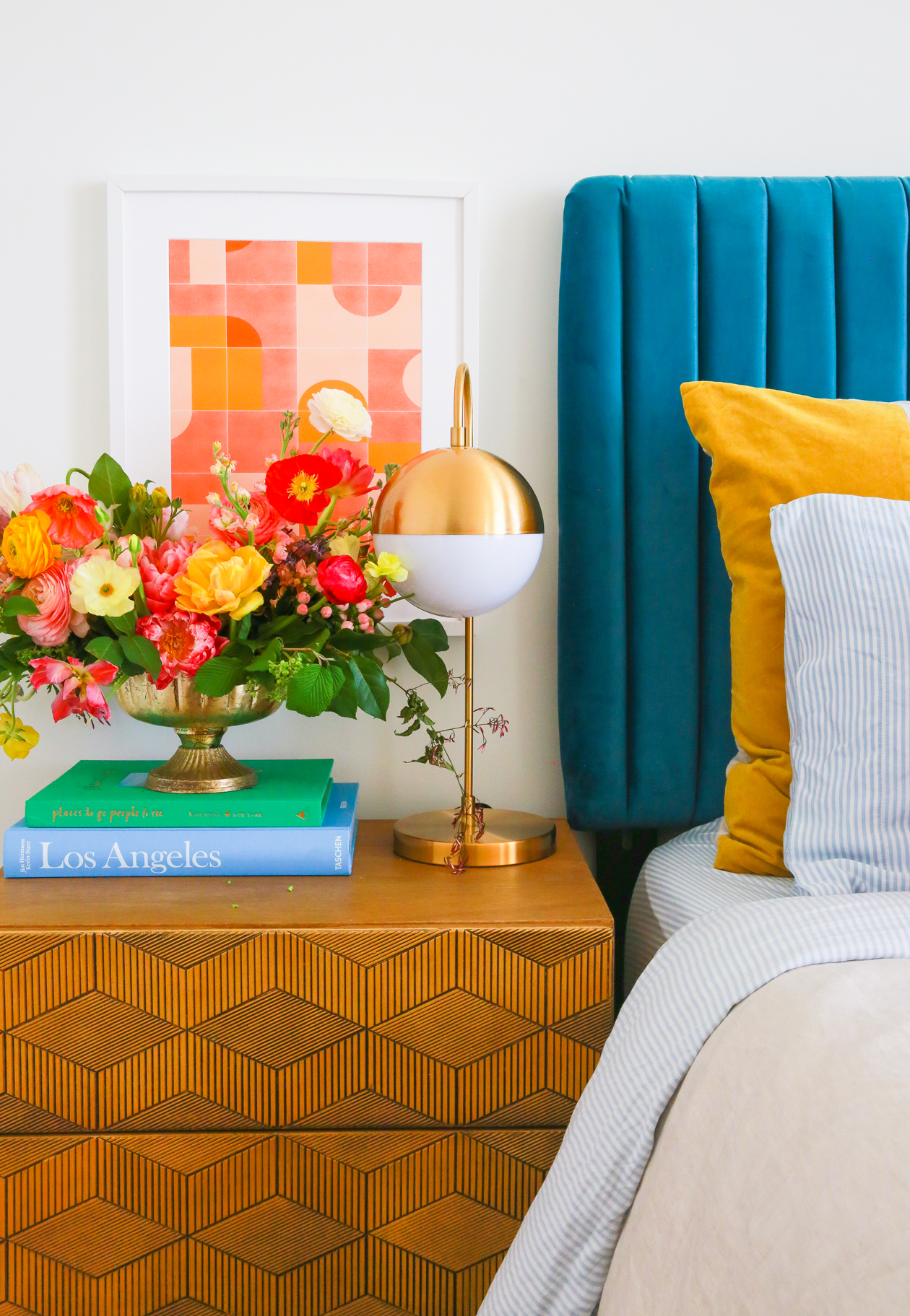
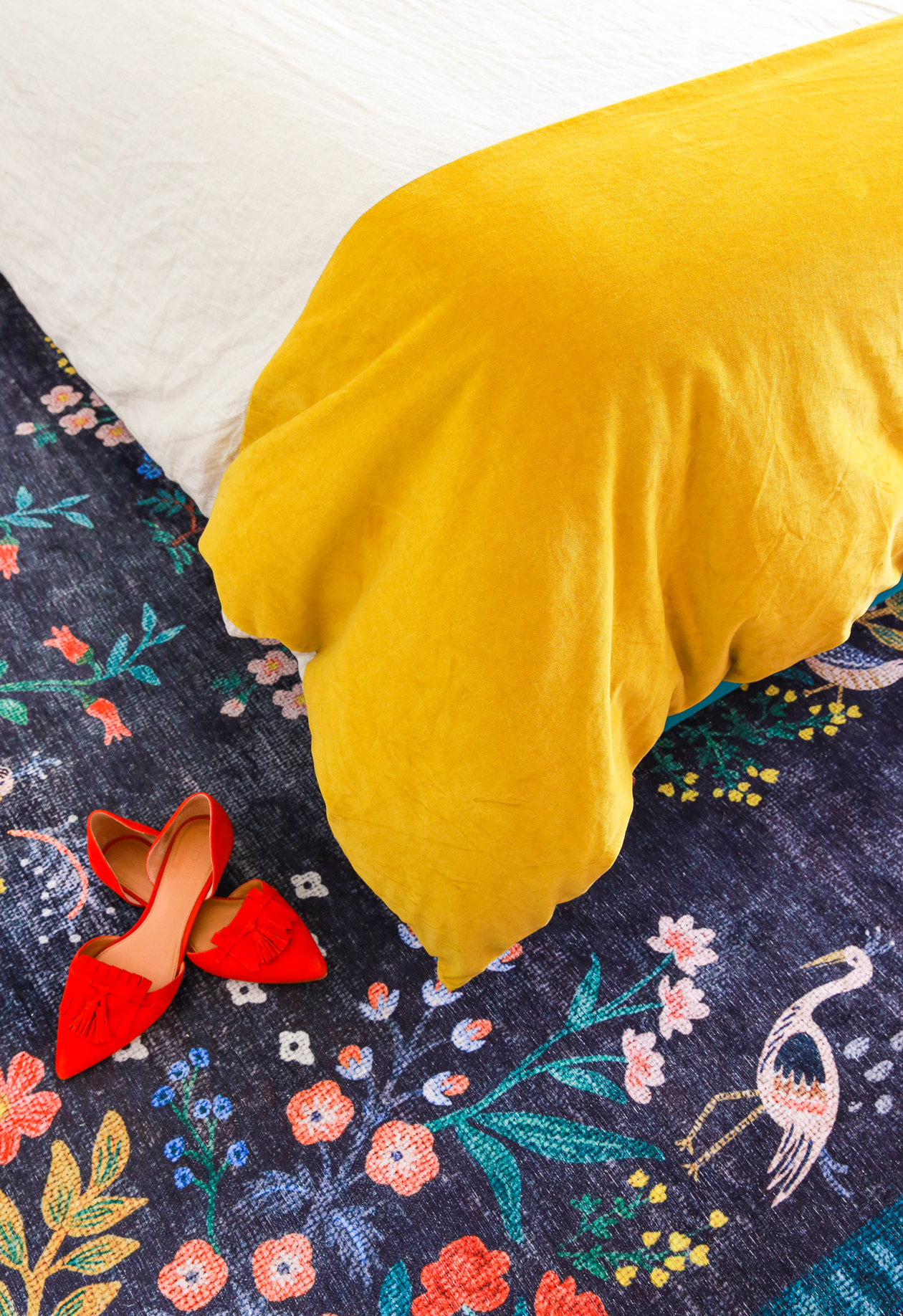 Is this not the best shade of mustard yellow?! For the bedroom I love this mix of warm and cool colors to create balance in the space. If you’re looking to make your space brighter, I rounded up some of my go-to tips for adding color to your bedroom.
Is this not the best shade of mustard yellow?! For the bedroom I love this mix of warm and cool colors to create balance in the space. If you’re looking to make your space brighter, I rounded up some of my go-to tips for adding color to your bedroom.
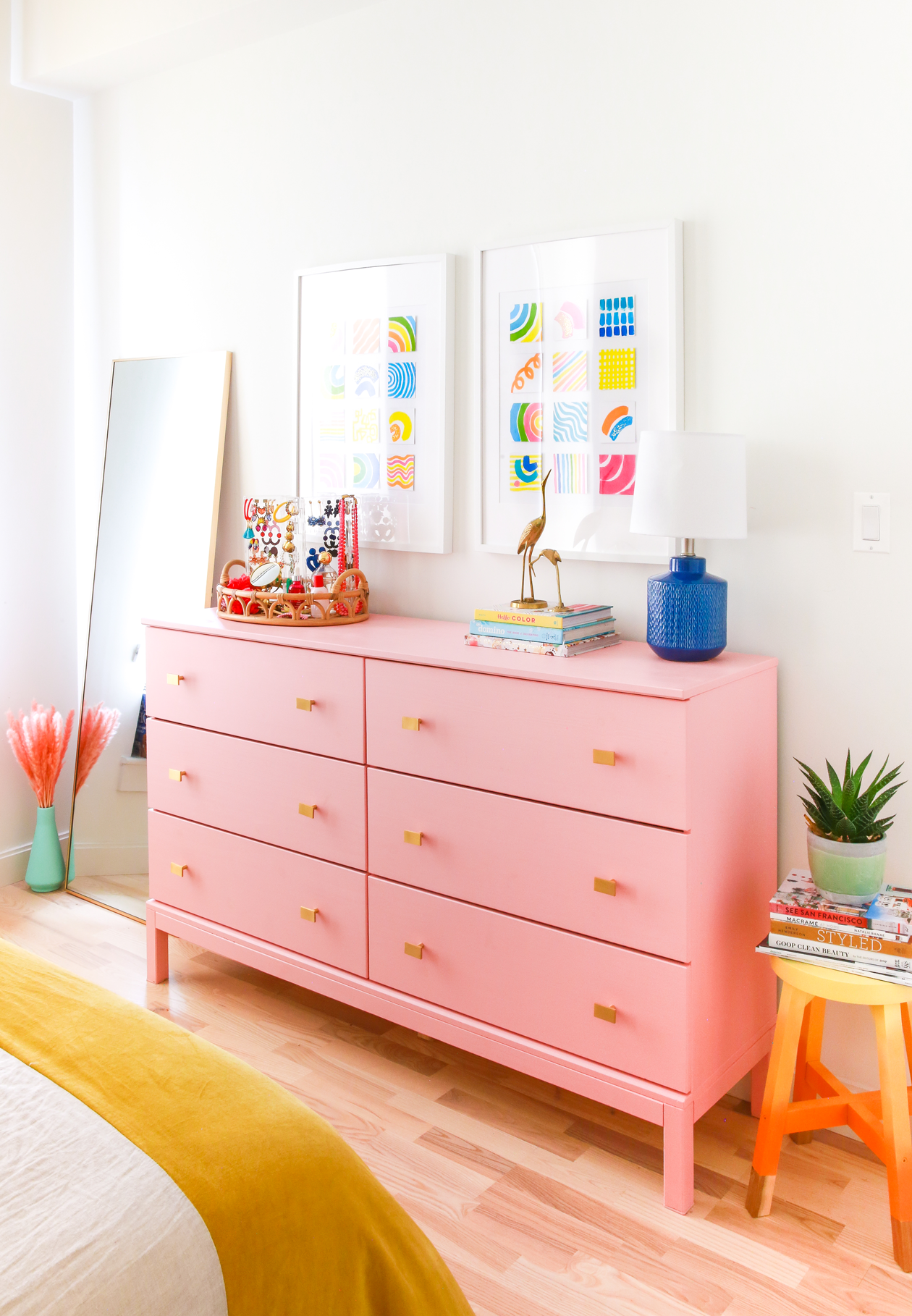 A project that I still love, and was one of the bigger DIYS that I’ve done, is this Ikea Dresser Makeover! It’s held up over the few years and is with us in the new space too.
A project that I still love, and was one of the bigger DIYS that I’ve done, is this Ikea Dresser Makeover! It’s held up over the few years and is with us in the new space too.
Work Area
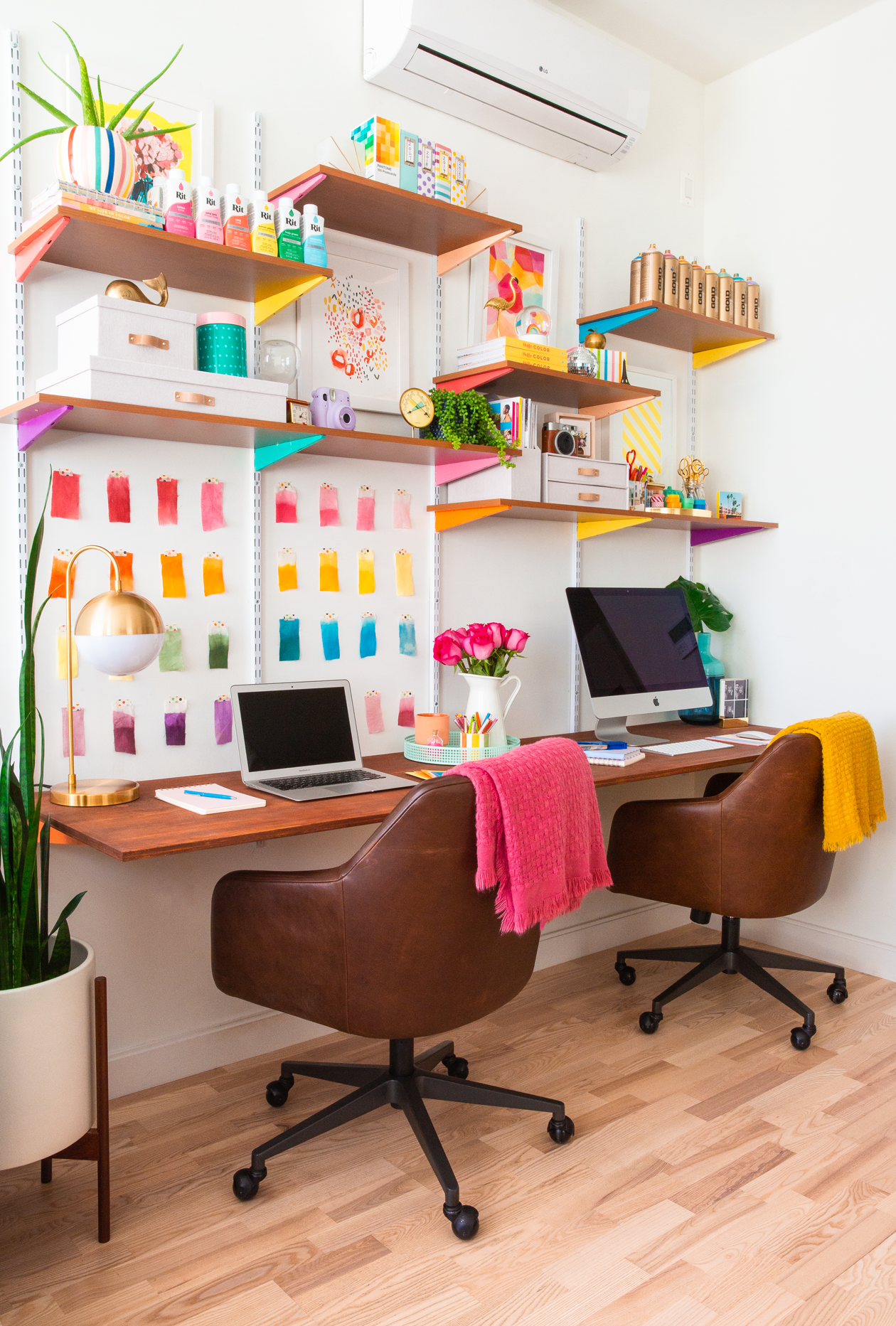 While I’m in love with our DIY Mounted Wall Desk, it sadly didn’t come with us to the new apartment. It’s still a project I highly recommend, but I am excited to have my own work space! Ryan and I worked side by side for over a year and it’s more than time to spread out a little.
While I’m in love with our DIY Mounted Wall Desk, it sadly didn’t come with us to the new apartment. It’s still a project I highly recommend, but I am excited to have my own work space! Ryan and I worked side by side for over a year and it’s more than time to spread out a little.
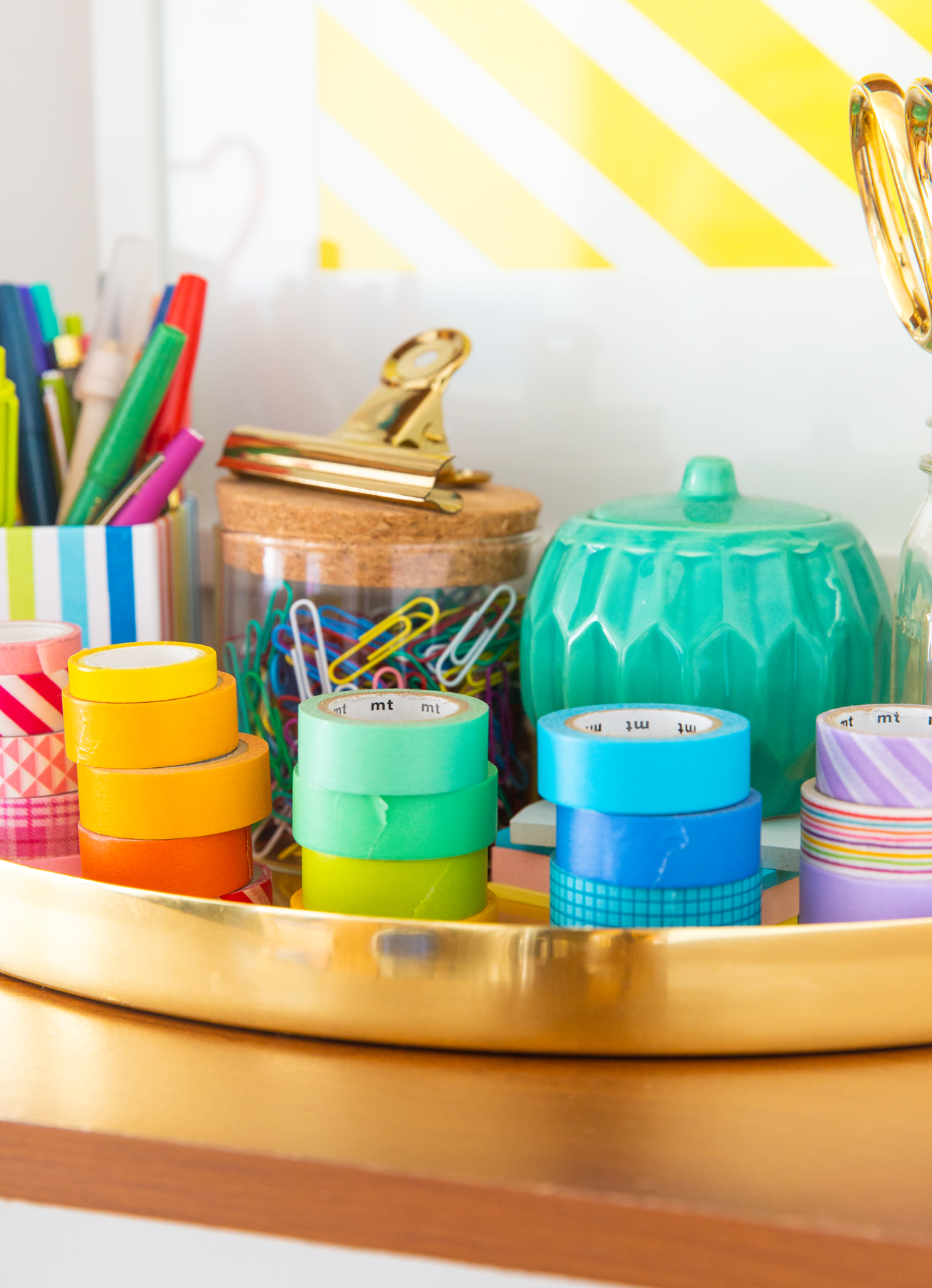 When looking at the couch in the living room, the desk was immediately to the right. We opted to have a workspace instead of a kitchen table since I work from home and we mainly watch Netflix while we eat.
When looking at the couch in the living room, the desk was immediately to the right. We opted to have a workspace instead of a kitchen table since I work from home and we mainly watch Netflix while we eat.
Kitchen
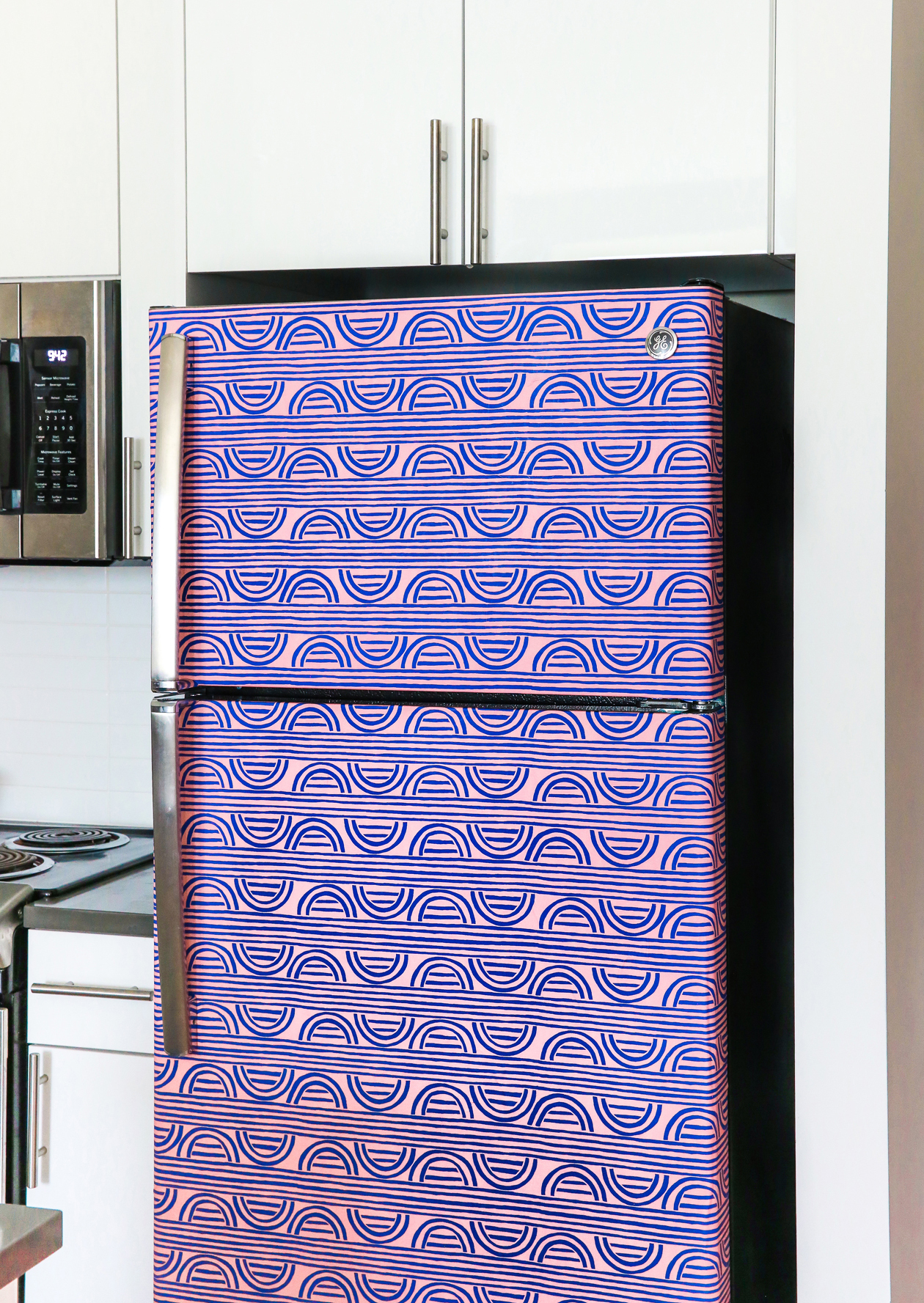 I don’t really have a ton of photos from our kitchen, but this wallpapered fridge was always the highlight. The rest of the kitchen was white and grey except for some counter accents like my pink kitchen aid mixer. I never fully got around to doing anything else to the space before we moved out!
I don’t really have a ton of photos from our kitchen, but this wallpapered fridge was always the highlight. The rest of the kitchen was white and grey except for some counter accents like my pink kitchen aid mixer. I never fully got around to doing anything else to the space before we moved out!
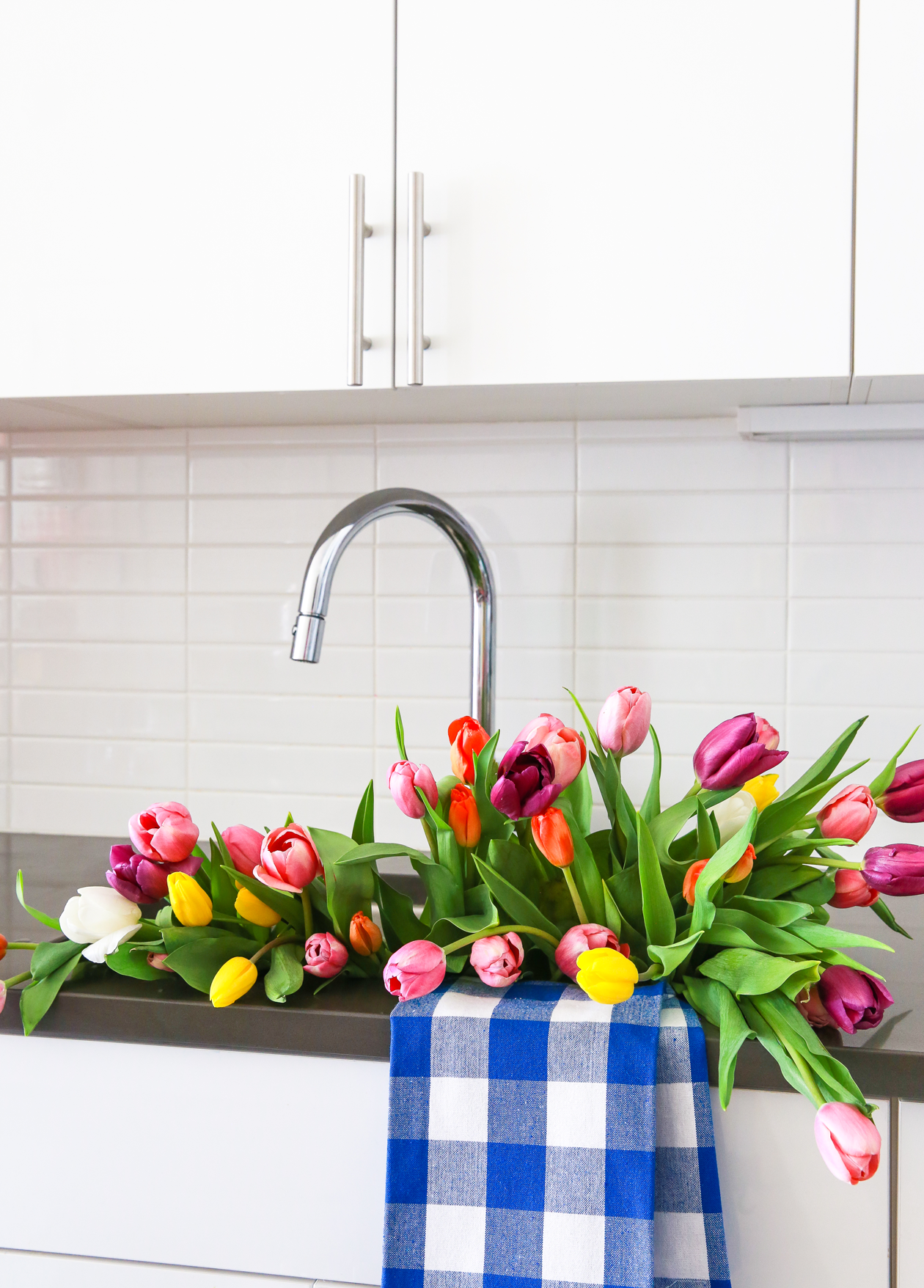 So that’s it! It was such a lovely apartment, but I can’t wait for you to see the new place we’re in. I’ll be sharing the photos for that tomorrow so be sure to circle back to see inside and to hear my plans for what’s to come!
So that’s it! It was such a lovely apartment, but I can’t wait for you to see the new place we’re in. I’ll be sharing the photos for that tomorrow so be sure to circle back to see inside and to hear my plans for what’s to come!
xo
Rachel
Oh and of course– sources! Some of these are affiliate links. Here’s what’s left in stock:
Couch | Living Room Rug | Pillow 1 | Pillow 2 | Lamp | Palm Tree Art
Bed | Nightstands | Bedroom Rug | Mirror | Brass Lamps | Art 1 | Art 2 | Pink Pillow
Desk Chair | Marie Kondo Organizer | Fridge Wallpaper
See more of my home favorites here!
